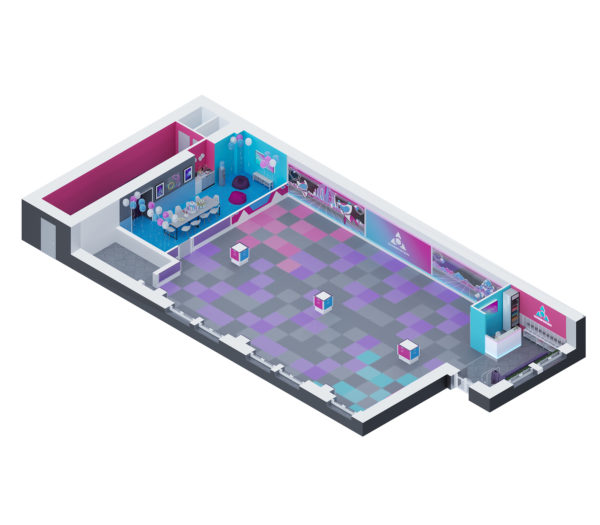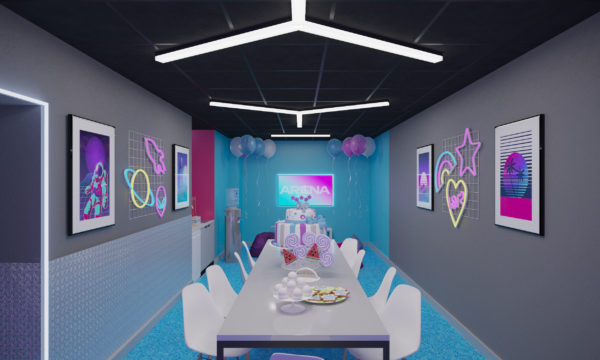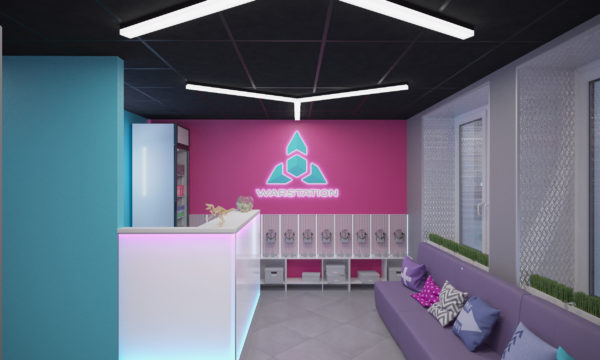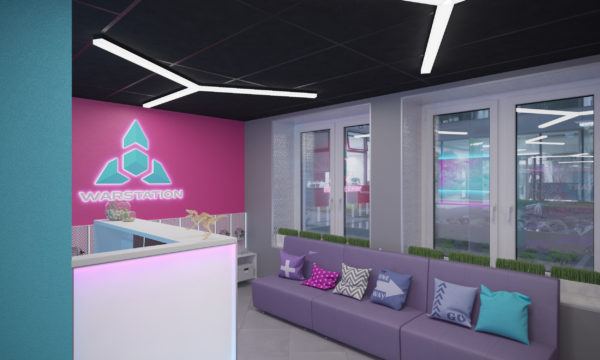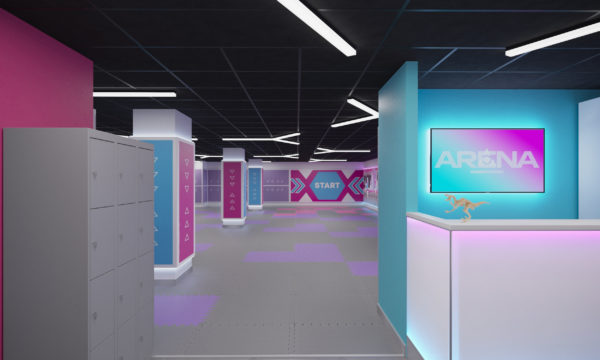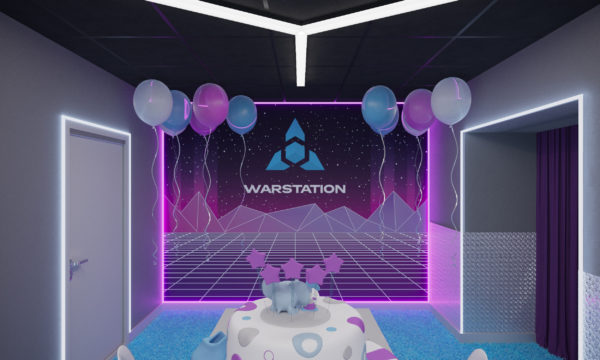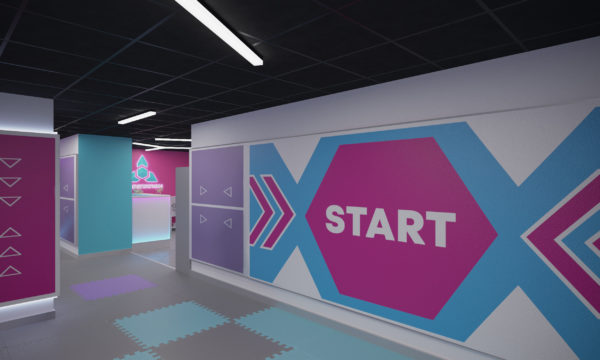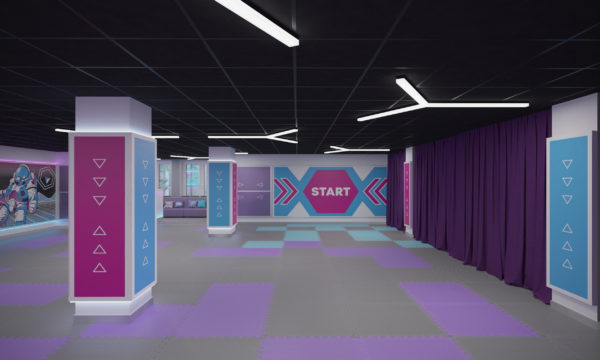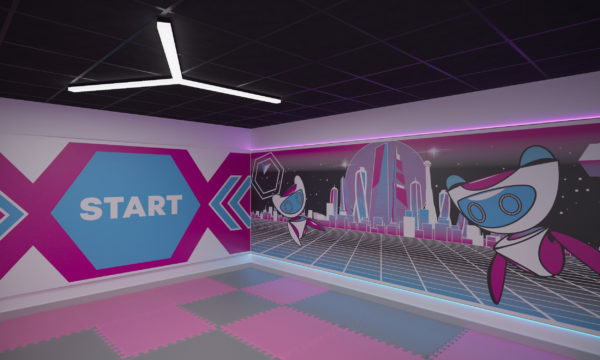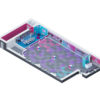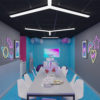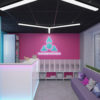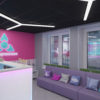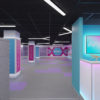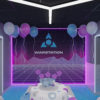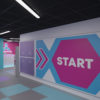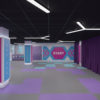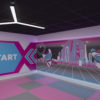The design project of the arena includes the layout of the playing area, the layout of the briefing room, the layout of the recreation area.
The cost of additional arena premises (entertainment zones – slot machine zones / quest rooms / laser rooms, etc.) can be calculated individually, depending on the complexity and requirements of the customer.
This version of the project most fully reflects the projected premise.
The kit includes:
- Technical specification for the premises;
- Definition of style, concept, zoning;
- Measurement plan of the room (if necessary);
- Redevelopment plan of the premises (if necessary);
- Planning concept (up to 3 layout options);
- Equipment placement plan;
- Floor plan;
- Ceiling plan with the layout of the lamps;
- Wiring of light with binding to switches and the layout of sockets;
- Explanations and recommendations on design features and materials;
- 3d visualization (up to 10 views of the premise).


